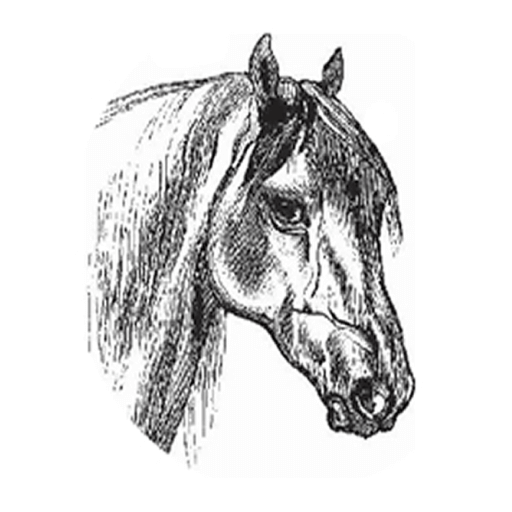R4,950,000
5 of 269 7th Road, Chartwell, Randburg
Monthly Bond Repayment R51,093.32
Calculated over 20 years at 11.0% with no deposit.
Change Assumptions
Calculate Affordability | Calculate Bond & Transfer Costs | Currency Converter
Monthly Levy
R1,600
R1,600
Monthly Rates
R2,500
R2,500
A beautiful home with enormous 'factory' and cottages
Situated on a quiet tar road and in a boomed-off area on 8565 sq m.
Set in a well established garden, is this beautiful thatch home, with high beams to open thatch, and wooden cottage pane windows.
There is a lovely sunny entrance hall with guest loo – off the entrance hall is a large bar and family room with wooden floors and a huge fireplace, that leads out to a covered veranda that overlooks the garden and pool.
An enormous dining room with chandelier and large feature fireplace
A farm style, but modern kitchen with breakfast nook and attached sunroom.
5 Good size bedrooms, with main-en-suite, plus a study.
A TV room that leads out to a wooden deck, water feature fish pond and the garden.
There is a two bedroom rondavel type cottage with an upstairs loft
A second bachelor type pad, ideal for a teenager and staff accommodation
A large 300 sq m workshop or barn, complete with storage and office space, as well as a side door for easy access to the barn. Two large storerooms.
Set in a well established garden, is this beautiful thatch home, with high beams to open thatch, and wooden cottage pane windows.
There is a lovely sunny entrance hall with guest loo – off the entrance hall is a large bar and family room with wooden floors and a huge fireplace, that leads out to a covered veranda that overlooks the garden and pool.
An enormous dining room with chandelier and large feature fireplace
A farm style, but modern kitchen with breakfast nook and attached sunroom.
5 Good size bedrooms, with main-en-suite, plus a study.
A TV room that leads out to a wooden deck, water feature fish pond and the garden.
There is a two bedroom rondavel type cottage with an upstairs loft
A second bachelor type pad, ideal for a teenager and staff accommodation
A large 300 sq m workshop or barn, complete with storage and office space, as well as a side door for easy access to the barn. Two large storerooms.
Features
Pets Allowed
Yes
Interior
Bedrooms
5
Bathrooms
3
Kitchen
1
Reception Rooms
4
Study
1
Furnished
No
Exterior
Security
No
Parkings
3
Flatlet
2
Domestic Accomm.
2
Pool
Yes
Sizes
Floor Size
400m²
Land Size
8,565m²
STREET MAP
STREET VIEW
























































