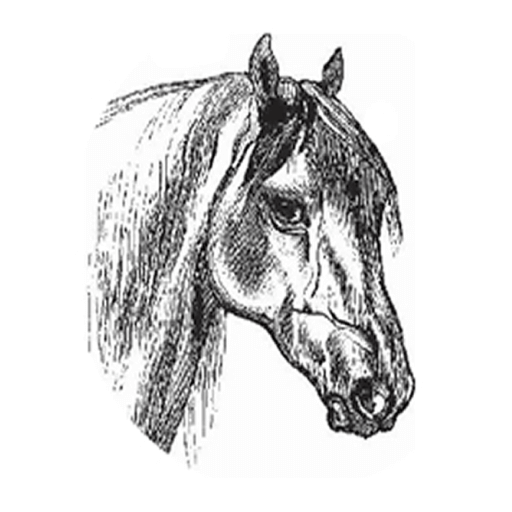R5,900,000
Monthly Bond Repayment R60,899.11
Calculated over 20 years at 11.0% with no deposit.
Change Assumptions
Calculate Affordability | Calculate Bond & Transfer Costs | Currency Converter
Monthly Levy
R1,200
R1,200
Monthly Rates
R3,000
R3,000
Equestrian, thatch home with cottage
Situated on 3rd Road in Chartwell is this magnificent thatch estate situated on 3.7 hectares and on the Klein Jukskei River.
Believe it or not, Chartwell still enjoys an abundance of wildlife, with the recent spotting of a hippo, but more commonly, the resident leguaan, bush babies and we've even had vervet monkeys.
Dams, beautiful gardens and lawns lead up to the house.
With it's large covered veranda, fold back stack doors into the lounge and fireplace with underfloor heating.
High open beamed dining room with Oregon type wooden flooring and fireplace, leads through to a country-style kitchen.
The house is double storey in design with three bedrooms all with en-suite bathrooms plus a guest loo.
The main bedroom opens out onto a sun deck that overlooks the garden.
Attached to the house is a self contained one bedroom cottage.
Two, Double lockup garages with an upstairs loft area and laundry.
6 brick and 4 wooden stables. There is a vet inspection area, and a tack room with a secure roof and door. A jumping arena designed by Martin Collins and Peter Morrison
A total of 6 staff rooms with kitchen and bathroom.
Although there is municipal water in the area, the property enjoys a borehole and the garden is irrigated from a river pump.
There is a 25 KVA diesel generator for those 'times of need'.
Believe it or not, Chartwell still enjoys an abundance of wildlife, with the recent spotting of a hippo, but more commonly, the resident leguaan, bush babies and we've even had vervet monkeys.
Dams, beautiful gardens and lawns lead up to the house.
With it's large covered veranda, fold back stack doors into the lounge and fireplace with underfloor heating.
High open beamed dining room with Oregon type wooden flooring and fireplace, leads through to a country-style kitchen.
The house is double storey in design with three bedrooms all with en-suite bathrooms plus a guest loo.
The main bedroom opens out onto a sun deck that overlooks the garden.
Attached to the house is a self contained one bedroom cottage.
Two, Double lockup garages with an upstairs loft area and laundry.
6 brick and 4 wooden stables. There is a vet inspection area, and a tack room with a secure roof and door. A jumping arena designed by Martin Collins and Peter Morrison
A total of 6 staff rooms with kitchen and bathroom.
Although there is municipal water in the area, the property enjoys a borehole and the garden is irrigated from a river pump.
There is a 25 KVA diesel generator for those 'times of need'.
Features
Pets Allowed
Yes
Interior
Bedrooms
4
Bathrooms
4
Kitchen
2
Reception Rooms
4
Study
1
Furnished
No
Exterior
Garages
4
Security
No
Flatlet
1
Domestic Accomm.
6
Pool
Yes
Sizes
Floor Size
545m²
Land Size
37,000m²
STREET MAP
STREET VIEW




























































