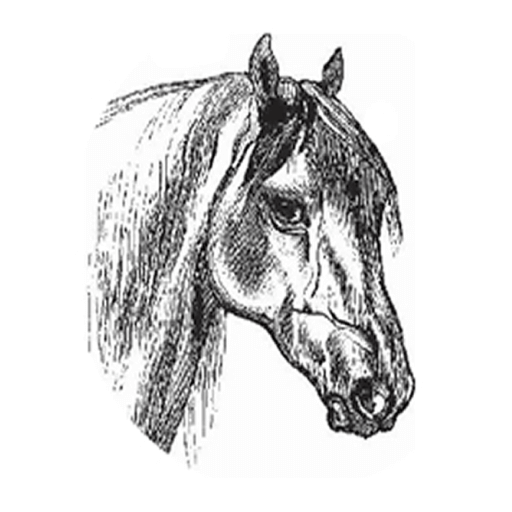R3,495,000
Monthly Bond Repayment R36,074.98
Calculated over 20 years at 11.0% with no deposit.
Change Assumptions
Calculate Affordability | Calculate Bond & Transfer Costs | Currency Converter
Monthly Rates
R2,500
R2,500
Unusual modern home built on rock
Situated down a quiet panhandle and on tar, on a lovely north, easterly slope and with views out across to neighboring Chartwell.
This very usual home has been architecturally designed and is a combination of modern and industrial, but also with a country feel and is so unique that it was once featured on a popular home network publication.
Sprawling across sheet rock with a boardwalk entrance, is this sunny, bright and airy 3 bedroom home.
The lounge has high pine ceilings and a wood burner fireplace, with double doors leading out to the very natural surrounding 'bushveld'.
There is a guest loo with shower and the house opens directly to the triple garages.
The kitchen is the focal point of this home and is open plan in design. It has a separate scullery/laundry area.
A large dining room and entertainment area, open up via huge stacker doors to the elevated pool area. In summer this will give the home a feeling of a covered veranda, whilst in winter, it will be warm and cozy.
3 Good size bedrooms are upstairs (main-en-suite), with pine flooring, high industrial beamed ceilings and large windows letting in tons of light.
Second bathroom is unusual with an African bush, but modern design
An upstairs playroom or PJ lounge with a sun balcony.
The stand has beautiful indigenous shrubbery and sheet rock, but still loads of level area for horses with plenty of grazing.
The property has an electric fence with beams for security and there is an alarm system.
It also has gas geysers to save on electricity.
This very usual home has been architecturally designed and is a combination of modern and industrial, but also with a country feel and is so unique that it was once featured on a popular home network publication.
Sprawling across sheet rock with a boardwalk entrance, is this sunny, bright and airy 3 bedroom home.
The lounge has high pine ceilings and a wood burner fireplace, with double doors leading out to the very natural surrounding 'bushveld'.
There is a guest loo with shower and the house opens directly to the triple garages.
The kitchen is the focal point of this home and is open plan in design. It has a separate scullery/laundry area.
A large dining room and entertainment area, open up via huge stacker doors to the elevated pool area. In summer this will give the home a feeling of a covered veranda, whilst in winter, it will be warm and cozy.
3 Good size bedrooms are upstairs (main-en-suite), with pine flooring, high industrial beamed ceilings and large windows letting in tons of light.
Second bathroom is unusual with an African bush, but modern design
An upstairs playroom or PJ lounge with a sun balcony.
The stand has beautiful indigenous shrubbery and sheet rock, but still loads of level area for horses with plenty of grazing.
The property has an electric fence with beams for security and there is an alarm system.
It also has gas geysers to save on electricity.
Features
Pets Allowed
Yes
Interior
Bedrooms
3
Bathrooms
3
Kitchen
1
Reception Rooms
4
Study
1
Furnished
No
Exterior
Garages
3
Security
No
Parkings
2
Pool
Yes
Sizes
Land Size
10,000m²
STREET MAP
STREET VIEW







































